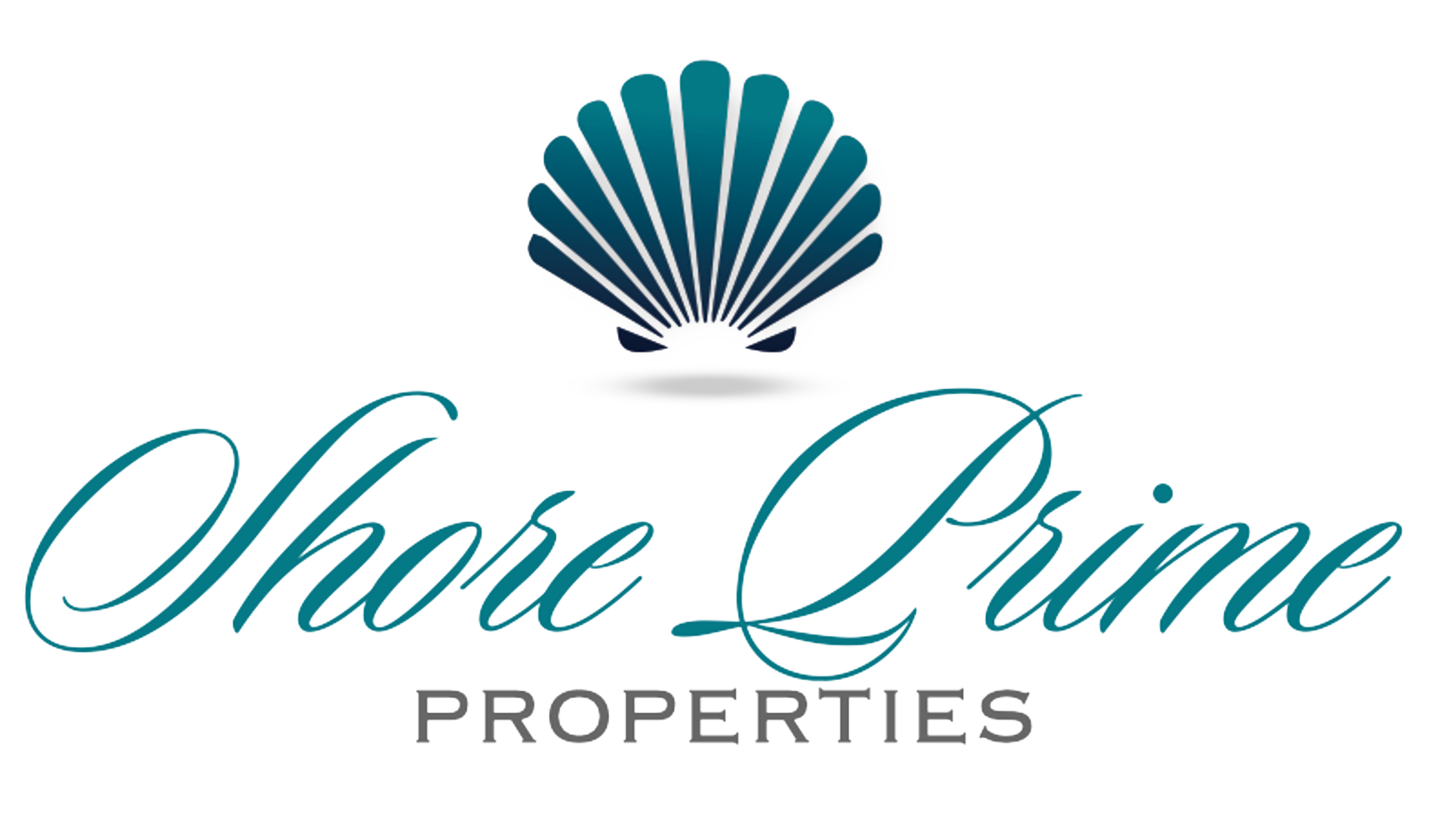2 Brant Drive #Lot 5.01
Atlantic Highlands, NJ 07716
$2,750,000
Beds: 4
Baths: 3
Sq. Ft.: 2,601
Type: House
Listing #22529917
Experience unobstructed panoramic water views of the Manhattan skyline at the exclusive residences at Brant Point in Atlantic Highlands. This prime corner lot will feature a Model 3 Nantucket Modern Style Home w/ over 2,600 sq. ft. of meticulously designed living space, including 4 beds & 3 baths. The main level welcomes you w/ a generous great room, dining area, & a gourmet chef's kitchen, complete w/ an open pantry layout. This floor also includes a convenient 4th bed. The upper level hosts the luxurious primary suite w/ private outdoor access, along w/two additional beds & a shared bath. Enjoy the luxury lifestyle with the rooftop entertaining space, perfect for soaking up the surrounding views. Schedule your private tour today to customize your dream home before construction advances! All sixteen homes at Brant Point showcase expansive, open-concept floor plans that seamlessly connect indoor and outdoor living. Each residence is crafted with Anderson windows and 4-panel French doors, ensuring natural light and seamless connection to the scenic surroundings. The interiors boast designer chef's kitchens with oak flooring, premium GE Monogram appliances, Kohler fixtures, spacious laundry rooms, and primary suites with dual walk-in closets. Enjoy the serenity of private decks with stunning waterviews, with an option to add a pool, outdoor shower, blue stone patio, and generator for added luxury.
Property Features
County: Monmouth
MLS Area: None
Latitude: 40.417864
Longitude: -74.044346
Subdivision: None
Directions: Route 36 to First Ave. to Bay Ave. to Harbor View Dr. to 17 Avenue D (site address was 17 Avenue D). Brant Drive is the new street located closest to the water.
Interior: Balcony, Recessed Lighting
Master Bedroom Description: Fireplace - Gas, Floor - Wood, Full Bath, Walk-in Closet
Master Bathroom Description: Double Sinks, Shower Stall, Tub, Walk-in Closet
Full Baths: 3
Dining Room Description: Floor - Wood, Sliding Door
Kitchen Description: Butler Pantry, Center Island, Eat-In, Floor - Wood
Has Fireplace: Yes
Number of Fireplaces: 2
Heating/AC: Natural Gas, Forced Air
Floors: Tile, Wood
Included: Outdoor Lighting, Washer, Wall Oven, Dishwasher, Dryer, Light Fixtures, Microwave, Stove, Stove Hood, Refrigerator, Freezer, Garage Door Opener, Gas Cooking
Basement Description: Other, None
Has Basement: Yes
Style: Other, Custom
Stories: 2
Is New Construction: Yes
Siding: Lighting
Roof: Other, Wood
Water / Sewer: Public Sewer
Parking Description: Driveway, On Street
Has Garage: Yes
Garage Spaces: 1
Lot Description: Bayfront, See Remarks
Lot Acres: 0
Zoning: Residential
Waterfront Description: Bayfront
Has Waterfront: Yes
Property Type: SFR
Property SubType: Single Family Residence
Year Built: 2025
Status: Active
HOA Fee: $163
HOA Frequency: Monthly
Days on Market: 14
$ per month
Year Fixed. % Interest Rate.
| Principal + Interest: | $ |
| Monthly Tax: | $ |
| Monthly Insurance: | $ |
Listing Courtesy of O'Brien Realty, LLC
© 2025 Monmouth Ocean Regional MLS. All rights reserved.
Based on information from the Monmouth Ocean Regional MLS as of 2025. All data, including all measurements and calculations of area, is obtained from various sources and has not been, and will not be, verified by the broker or MLS. All information should be independently reviewed and verified for accuracy. Properties may or may not be listed by the office/agent presenting the information.
MOMLS data last updated at October 16, 2025, 9:17 AM ET
Real Estate IDX Powered by iHomefinder
