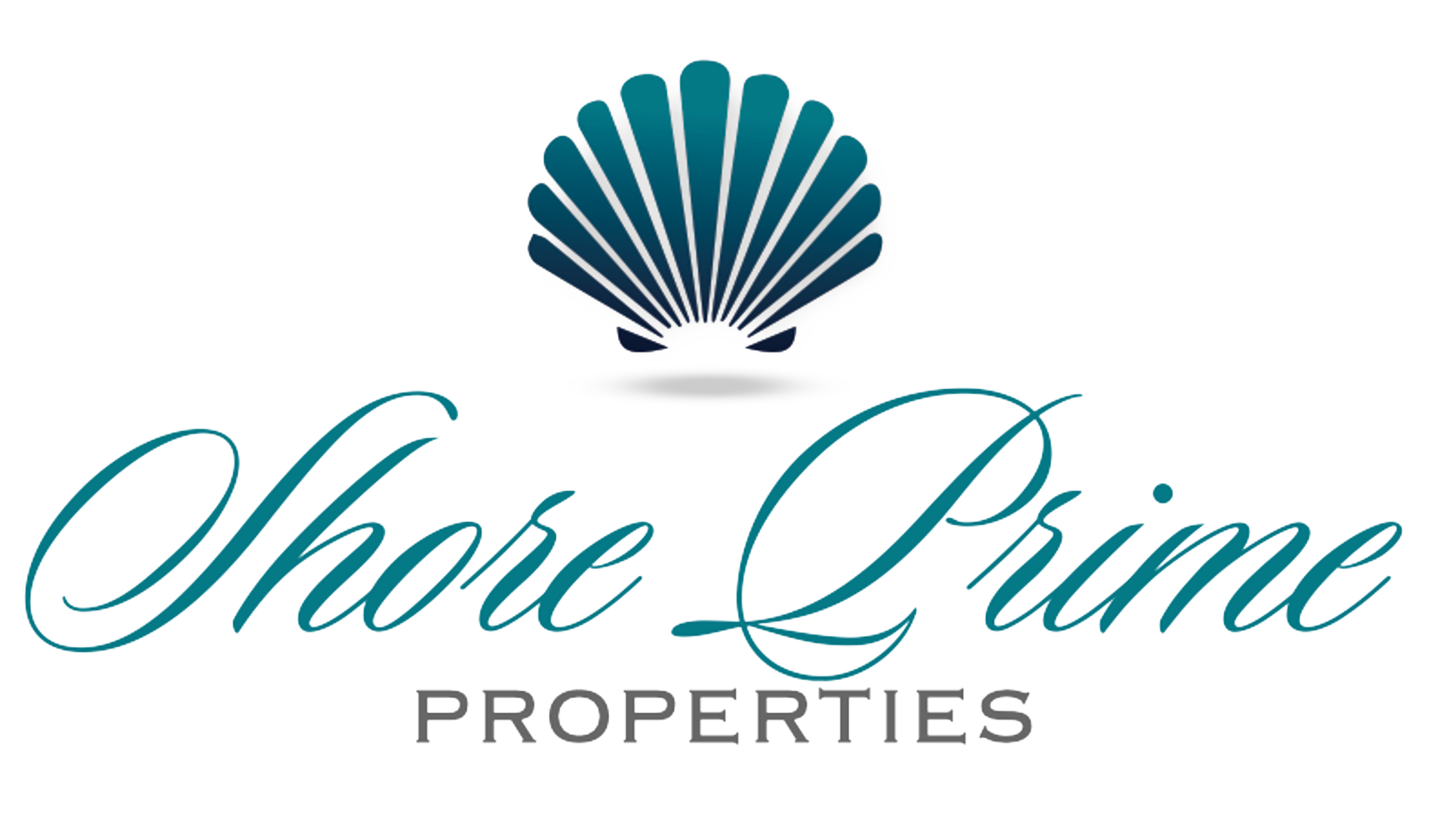Open House: Oct 19, 2025, 11:00 AM - 1:00 PM
Open House: Oct 26, 2025, 12:00 PM - 2:00 PM
Open House: Nov 2, 2025, 12:00 PM - 2:00 PM
143 Stokes Place
Long Branch, NJ 07740
$1,450,000
Beds: 4
Baths: 4 | 1
Sq. Ft.: 2,870
Type: House
Listing #22517663
NEW CONSTRUCTION - VERSATILE SHORE LIVING IN LONG BRANCH Thoughtfully designed for year-round or seasonal living, this stunning new build offers exceptional space and functionality just minutes from Pier Village, the beach, and Long Branch's vibrant downtown. The open-concept first floor features a spacious family room w/gas fireplace, dining area, and chef's kitchen w/quartz countertops, center island, and custom cabinetry - perfect for entertaining. Second floor includes a large primary suite w/walk-in closet and luxury bath, plus 3 additional bedrooms, 2 full baths, and a dedicated office. The third floor provides a flexible bonus space - ideal as a media room, guest suite, gym, or home office - plus an additional full bath. Full basement w/high ceilings offers endless possibilities for expansion, including additional legal bedrooms (Potential 6 bedroom house!) or living areas. Enjoy multiple outdoor spaces: covered porch, private rear deck, and rooftop deck. Embrace the shore lifestyle in a prime location!
Property Features
County: Monmouth
MLS Area: None
Latitude: 40.301795
Longitude: -73.986031
Subdivision: None
Directions: Stokes Place between 3rd Ave and Memorial.
Total Rooms: 19
Rooms: Basement, Bathroom, Bedroom, Bonus Room, Dining Room, Foyer, Garage, Kitchen, Laundry, Living Room, Master Bathroom, Master Bedroom, Office, Rec Room
Interior: Attic - Walk Up, Balcony, Bonus Room, Ceilings - 9Ft+ 1st Flr, Center Hall, Dec Molding, Recessed Lighting
Master Bedroom Description: Full Bath, Walk-in Closet
Master Bathroom Description: Double Sinks, Floor - Porcelain, Shower Stall, Tub
Full Baths: 4
1/2 Baths: 1
Dining Room Description: Dec Molding, Floor - Wood, Sliding Door
Living Room Description: Dec Molding, Fireplace - Electric, Floor - Wood, Sliding Door
Kitchen Description: Center Island, Eat-In, Floor - Wood, Granite/Stone Counter
Has Fireplace: Yes
Number of Fireplaces: 1
Heating/AC: Forced Air, 2 Zoned Heat
Included: Washer, Counter Top Range, Dishwasher, Dryer, Light Fixtures, Stove Hood, Refrigerator, Gas Cooking
Basement Description: Ceilings - High, Full
Has Basement: Yes
Style: Custom, Shore Colonial
Stories: 3
Is New Construction: Yes
Siding: Balcony, Lighting
Roof: Shingle
Water / Sewer: Public Sewer
Parking Description: Direct Access, Paved, Driveway
Has Garage: Yes
Garage Spaces: 1
Lot Dimensions: 50 X 130
Lot Acres: 0
Zoning: Residential
Middle School: Long Branch
Property Type: SFR
Property SubType: Single Family Residence
Year Built: 2025
Status: Active
Days on Market: 122
$ per month
Year Fixed. % Interest Rate.
| Principal + Interest: | $ |
| Monthly Tax: | $ |
| Monthly Insurance: | $ |
Listing Courtesy of Douglas Elliman of NJ LLC
© 2025 Monmouth Ocean Regional MLS. All rights reserved.
Based on information from the Monmouth Ocean Regional MLS as of 2025. All data, including all measurements and calculations of area, is obtained from various sources and has not been, and will not be, verified by the broker or MLS. All information should be independently reviewed and verified for accuracy. Properties may or may not be listed by the office/agent presenting the information.
MOMLS data last updated at October 14, 2025, 5:31 PM ET
Real Estate IDX Powered by iHomefinder
